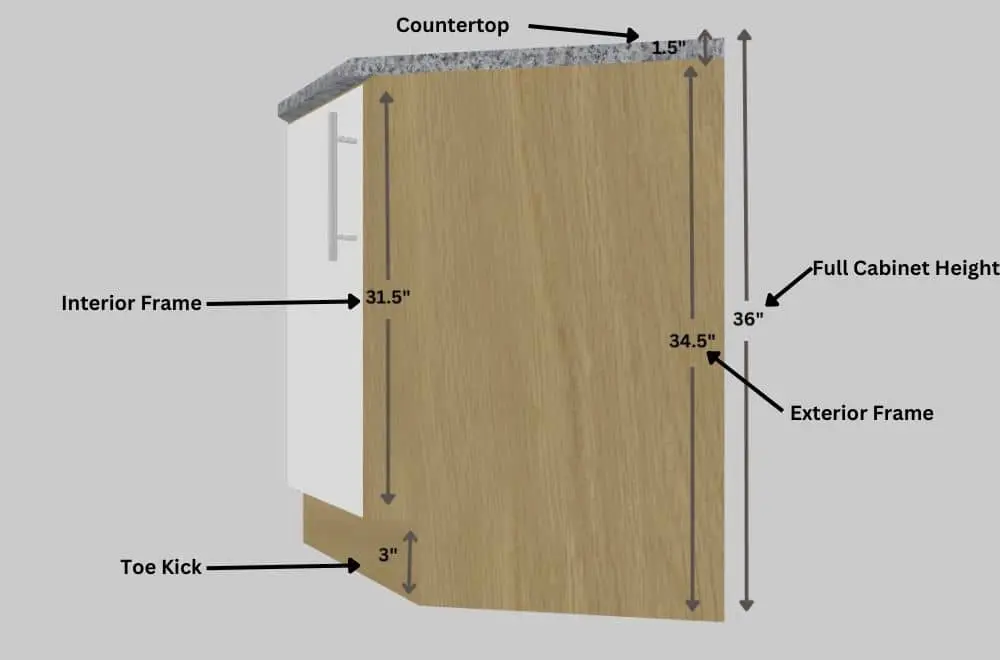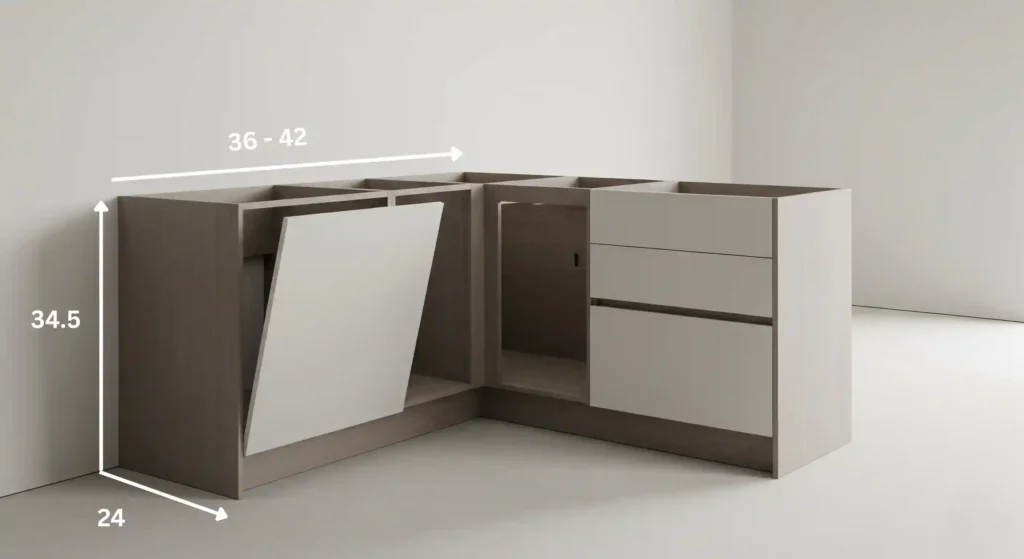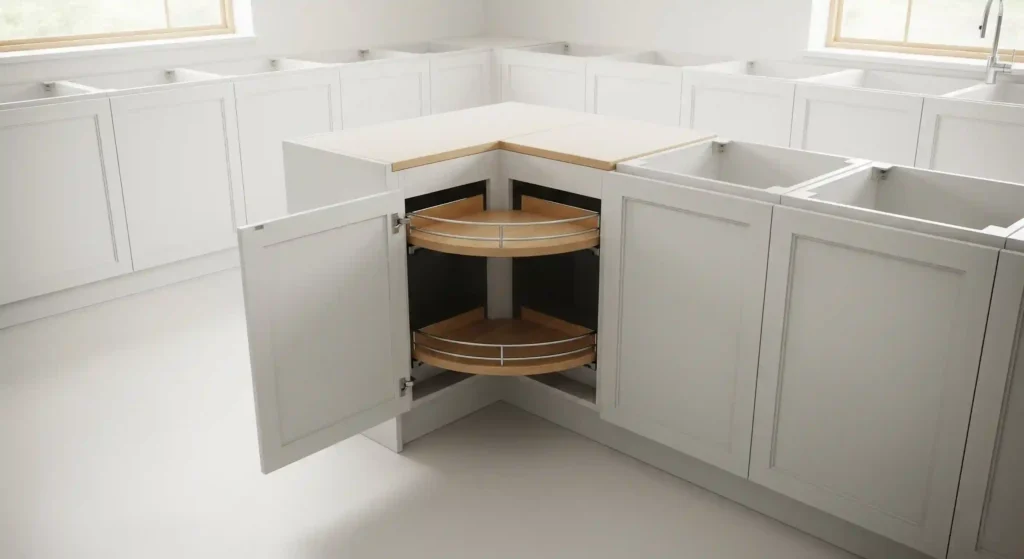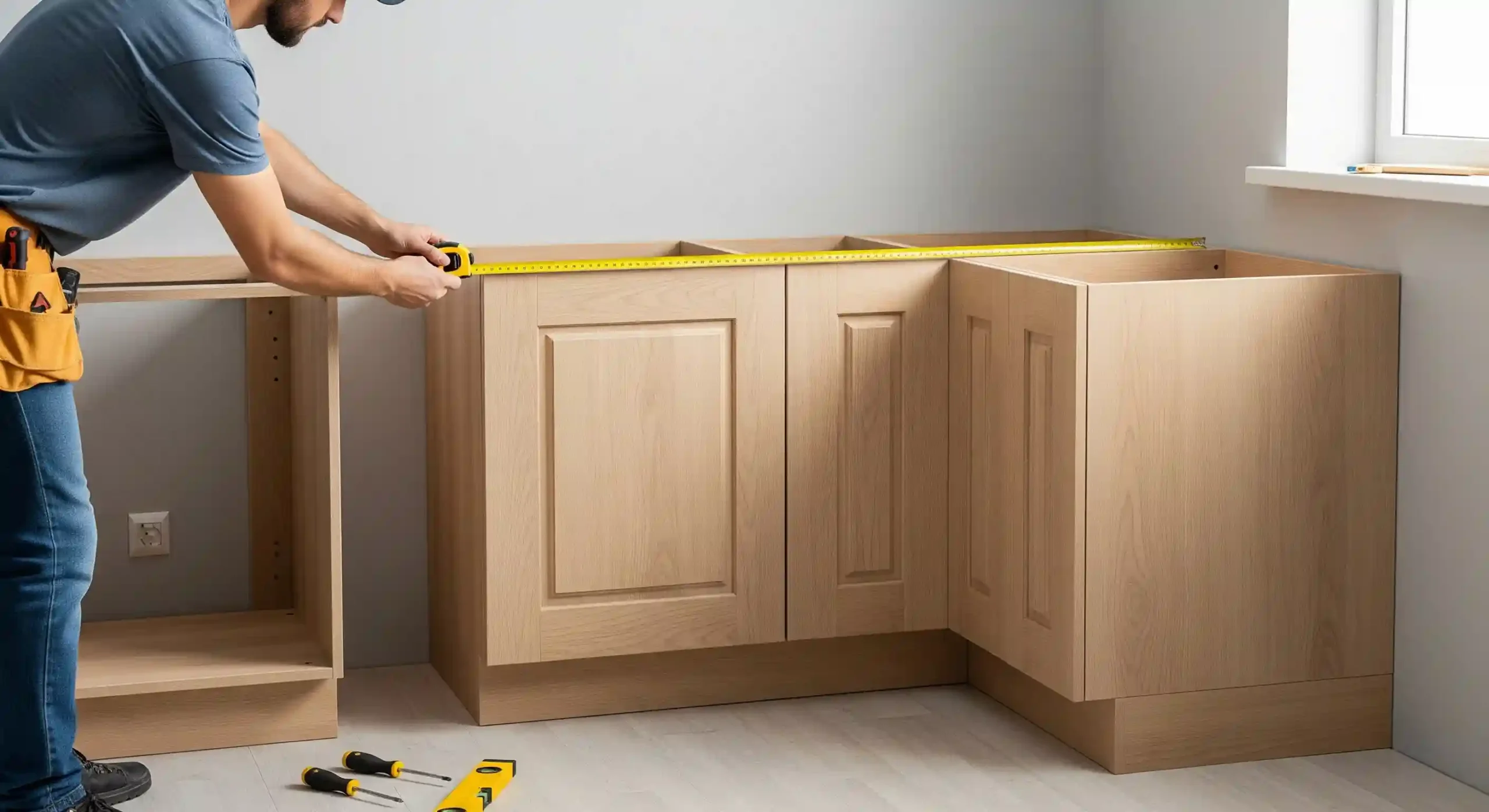Your kitchen must have 2–3 corners unless you have a galley kitchen. To organize this space, install corner base cabinets in the corners. Corner cabinets not only give a furnished look but also provide you with extra space.
If you do not want to fill the corner with a corner pantry, then you need a corner base cabinet. You must know the corner base cabinet dimensions before doing it. Each corner cabinet has different dimensions, which is why it is challenging to choose a corner cabinet.
Types and Dimensions of Corner Base Cabinets
There are several types of corner base cabinets. Choosing the best corner cabinet is a challenging process because all corner cabinets have their benefits and drawbacks.
If you are remodeling your kitchen, the dimensions will help you sort out which type of corner base cabinet is best for your space and works well.
Standard Corner Base Cabinet Dimensions
The dimensions can vary depending on the manufacturer and region, but the following are ideal measurements for corner base cabinets.

Height
The height of almost all the corner base cabinets is the same. A standard corner base cabinet’s height is 34.5 inches (87.63 cm). Full cabinet height rises to 36 inches after accounting for the 1.5-inch-thick countertop.
The exterior frame is 34.5 inches in height. It includes a 31.5-inch interior frame of the cabinet and a 3-inch Toe kick installed on the base of the cabinet
Width
The width of a standard corner base cabinet is often 36 inches (91.44 cm). However, it comes in many sizes, including 33″, 39″, and 42″. Choose the dimensions of the corner base cabinet that match your kitchen layout and requirements.
Depth
The standard depth of a corner base cabinet is usually 24 inches (60.96 cm). This depth allows sufficient storage space and an easy approach to the belongings. It is also not encroaching on the kitchen area.
Blind Base Cabinet Dimensions
Blind base cabinets are another option to organize the corner of the room. They are called “Blind” because one side of the cabinet is totally dark, which creates a blind spot.
Blind base cabinets have become highly popular in the last 5 years. But the challenging process is finding the best dimensions. The dimensions of blind base cabinets can vary, but some of the best are as follows:

Height
When considering the corner base cabinet dimensions, one common thing is the height of all the base cabinets. A blind base cabinet’s height is 34.5 inches (87.63 cm). Full cabinet height rises to 36 inches after accounting for the 1.5 inches thick countertop.
Width
The standard width of a blind base cabinet is 36 inches (91.44 cm). Like other cabinets, the blind base cabinets also come in various widths, including 39-inch and 42-inch.
Depth
For the majority of kitchen blind base cabinets, the depth of a blind base cabinet is generally 24 inches (60.96 cm). However, it also comes in 30 and 36 inches. If you have a lot of room, you can also go with these measurements.
Must Visit: Standard Corner Wall Cabinet Dimensions
Lazy Susan Base Cabinet Dimensions
Lazy Susan cabinets not only provide extra space but also make it easy to access things, which is difficult in blind cabinets. The lazy Susan cabinet consists of a rotating shelf attached to a rotating base. The spinning shelves can rotate 360 degrees.

The dimensions of the lazy Susan base cabinet are almost identical to the dimensions of the blind. The main difference is only the rotating shelf system.
Height
As I have written above, the height of corner base cabinets is the same in most cases. The height of a blind base cabinet is 34.5 inches (87.63 cm). After adjusting for the 1.5-inch-thick countertop, the full cabinet height increases to 36 inches.
Width
The standard width of a Lazy Susan base cabinet is generally 36 inches (91.44 cm). However, you can also find them in 33 inches or 42 inches, depending on the specific kitchen design.
Depth
The depth of a Lazy Susan base cabinet is generally 24 inches(60.96cm). However, you can go with 30 and 36 inches depth because, in lazy Susan cabinets, it’s easy to access items by rotating the shelves.
Diagonal Corner Base Cabinet Dimensions
Diagonal base cabinets are specially designed to fit in the corners of your kitchen or other rooms. The diagonal corner base cabinet has only one door from one corner to another.
Diagonal corner base cabinets are best for installing a sink if you want it in the corner of the kitchen. It gives a furnished look to your kitchen,
The height of a diagonal corner base cabinet is 34.5 inches (87.63 cm), with a width of 33 or 36 inches, depending on the design of your kitchen. The depth of a diagonal corner base cabinet is also 24 inches.
Corner Sink Base Cabinet Dimensions
The height of the corner sink base cabinets is the same. A standard corner sink base cabinet’s height is 34.5 inches (87.63 cm). Full cabinet height rises to 36 inches after accounting for the 1.5-inch thick countertop.
The standard dimensions are 36 inches in width and 36 inches deep. However, if you want to install a double bowl sink, then the dimensions are different.
The dimensions for a double bowl sink installation are 42 inches deep and 42 inches wide. It provides extra room for plumbing. Kitchen sinks with twin bowls will function best with the 42-inch option.
Related Post: Cabinet Toe Kick Dimensions: Face-framed & Frameless Cabinets
24 inch corner base cabinet dimensions
A popular choice for corner space utilization is installing a 24 inch corner base cabinet. Its well-designed dimensions make it an excellent addition to any kitchen layout. The dimensions of 24 inch corner base cabinet are:
The height of 24 inch corner base cabinet is 34.5 inches (87.63 cm), and after including 1.5 inch thick countertop, it reaches 36 inches. The depth and width of 24 inch cabinet are both 24 inches(60.96cm).
The diagonal length of the cabinet, from one back corner to the front opposite corner, will be approximately 24 inches(60.96cm).
36 inch corner base cabinet dimensions
The height of 36 inch corner base cabinet is also 34.5 inches (87.63 cm), and after including 1.5 inch thick countertop, it reaches 36 inches. The depth of 36 inch cabinet is also 24 inches(60.96cm). But the width from one side to another is 36 inches(91.44cm).
Can you put a sink in a corner cabinet?
Yes, you can put a sink in a corner cabinet without any hesitation. Corner sink base cabinets are corner cabinets with a sink. These cabinets are specifically created to fit a sink while effectively utilizing kitchen corner space. Some common types of corner sink base cabinets:
- Diagonal Corner Sink Base Cabinet
- L-Shaped Corner Sink Base Cabinet
- Two-Fronted Corner Sink Base Cabinet
Final Thought
If you know the Corner Base Cabinet Dimensions, then your work to install corner base cabinets becomes easy. The dimensions of the corner base cabinets are not the same in all situations. It depends on the design and available space in your kitchen or other room.
Your kitchen’s general design and size will determine the corner base cabinet’s dimensions. While more comprehensive cabinets may fit in larger kitchens, more compact solutions may be needed in smaller kitchens.
The key point of the corner base cabinet is to use the corner space very aesthetically. And if you install Corner Sink Base Cabinet, then it looks BOOM!

