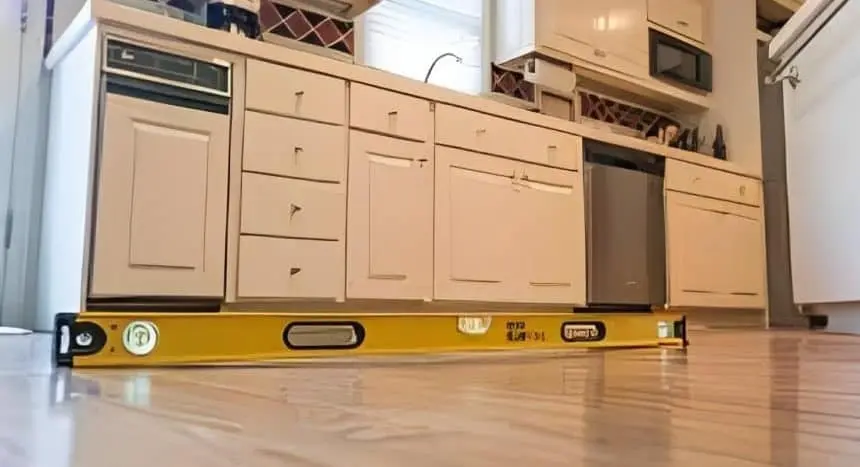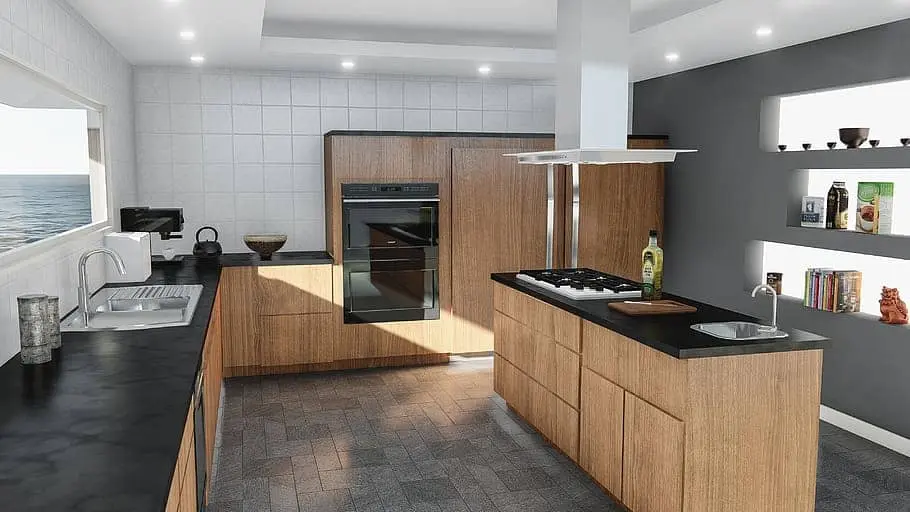I believe you are renovating your home and are now considering How to install base cabinets on concrete floor? directly, which could be challenging. I will make this process easier by providing a step-by-step guide to this problem.
If you are not a professional carpenter, Don’t worry; you only need an explained guide to install base cabinets on concrete, which I am providing in detail. If you follow my instructions, then I am sure you can do it without any help from a professional carpenter.
So if you are ready to install base cabinets, it’s time to gather some necessary tools and materials that are required for the installation of base cabinets on concrete floor. In the order I’ve mentioned, follow each step to get better results.
Tools You’ll Need
- Level
- Pencil
- Shims
- Base cabinets
- Wooden board
- Measuring tape
- Safety goggles and ear protection
- Screws suitable for concrete
- Screwdriver or drill machine
How to Install Base Cabinets on Concrete Floor?
After gathering the necessary tools and materials, It’s time to go on the step-by-step guide. I have explained some simple steps to install base cabinets on concrete.
For perfect installation and to avoid any damage, read all the steps carefully. Make sure the level of the concrete floor is perfect to avoid the gap between cabinets and floor.
Measure and Plan on Concrete
Before you work on concrete, measure the dimensions of the base cabinets. Measure the width and length with extreme care, if you have inaccurate measurements, you can’t install the base cabinets perfectly.
Draw the dimensions on the concrete floor using a pencil or chalk. This visual plan helps you position the cabinets accurately during installation.
Use a level to ensure the floor is even or not. An uneven or sloping floor causes gap between cabinets and floor. This becomes a reason for instability of the base cabinets after installation.
Prepare Concrete for Installation
By using a table saw, cut two 2-by-4 wooden boards, a length of 2/3 of the width of your base cabinets. In other words, If the width of the base cabinets is 24 inches, then cut two boards of 16 inches in length for each base cabinet.
Place 2-by-4 board on concrete, 3/4 inch inside the lines you have drawn. The 3/4 inch is necessary for the adjustment of the side walls of the base cabinets. The sides of the base cabinet will be placed on the outside edge of the board.
Now place the cleat or T-Shape with the inner side of the board to attach this board to the concrete. Drill 4-inch concrete anchoring screws in the cleat to the concrete and fasten the cleat with the board by screwing them for a strong and reliable attachment to the concrete.
Place Base Cabinets on Concrete
Now place the corner or side cabinet first and then the other base cabinets. Place the wall or sides of the base cabinets adjacent to the outside of the board, leveled with the concrete.
After adjusting the corner base cabinet, place the center base cabinets and check the level of all base cabinets. If the cabinets are not leveled with each other, put some shims beneath the base of the cabinets to level them.
Once all the cabinets are in place, secure them together using cabinet screws before attaching them to the concrete floor. These screws provide a strong and reliable attachment.
Attach Base Cabinets to Concrete
Before attaching base cabinets to the concrete floor, use safety goggles and ear protection. Now fasten the base cabinets to the concrete by screwing them into the board.
Do this process for all the base cabinets. Make sure the base cabinets are leveled and aligned correctly. If the cabinets are not leveled then there must be a gap between cabinet and floor.
Finishing Touches
Now base cabinets are installed on the concrete floor. The last step is to attach cabinet doors and drawers. Make sure the doors are aligned correctly. If doors are not aligned, then it’s crucial to fix a warped cabinet door to give an aesthetic look.
Check that all cabinet doors and drawers open and close smoothly. For installing the countertop follow the manufacturer’s guide to avoid any damage.
Related Post: How to cut down the depth of a base cabinet?
How to install Base Cabinets on uneven Floors?

For the installation of base cabinets, it’s crucial to install them levelly so that the doors open and close when you push or pull. However, if we install the base cabinets on uneven floors then they are not level and the countertop has an increased chance of cracking.
I have explained some simple steps on how to install base cabinets on uneven floors? I am sure that will help you to install the base cabinets leveled.
Step 1
By using a laser level, assess the highest and lowest unevenness of the floor. Mark the points on the wall where the uneven floor is highest. Draw a line on the wall by crossing the highest mark points. By using a 4-foot level, make sure the line is level.
Step 2
Hold the base cabinet on an uneven floor and set it to the wall in such a way that its back base is aligned with the line drawn on the wall. Hold the base cabinet and check the level with the help of a 4-foot level.
With a stud finder, locate the studs, then fasten the cabinet to the wall using 3-inch wood screws. Double-check the level and then install all base cabinets in this way.
Step 3
By using a measuring tape, measure the gap between the cabinets and floor and cut the shims to fit in the gaps. Carefully place the shims between the gaps. This will help fill the spaces and provide additional support.
Make sure all the base cabinets are stable and level. Cut or trim the extra shims by using a knife.
Step 4
In the last step, install a toe kick on the bottom front of the base cabinets by using 1-inch finish nails. The toe kick will hide the gap and shims under the base cabinets. It will give a furnished look to the base cabinets.
By screwing hinges, attach the doors and drawers to the base cabinets. If you are not professional then place the countertop by following the manufacturing with extreme care.
FAQs
How to install island cabinets on concrete floor?
To install island cabinets on concrete floor, Measure the width and length of the island cabinets and sketch it on the concrete floor. Predrill holes, inner side of the line, in the concrete floor to fasten the cleat or 2×4 board.
Place the sides of the island cabinet on the outside edge of the board or cleat, and fasten the island cabinets to the cleat or 2×4 board, which one you have used.
How to hide shims under a cabinet?
You can simply hide shims under a cabinet by installing baseboard or trim molding to the bottom front of the cabinets. Place baseboard or trim molding, which is available, and secure it to the cabinets by using 1-inch nails.
How to shim cabinets more than an inch?
The most effective way to shim cabinets more than an inch is to stack multiple shims on top of each other to achieve the desired height. Make sure the shims are level and properly aligned before placing cabinets on them.
You can also use wood blocks of 2×4 lumber to the required size if the gap is more than 2 inches. Secure it to the floor for a stable footing for the cabinets.
Conclusion
The process of installing the base cabinets on concrete becomes challenging if we don’t have an appropriate guide to do it perfectly. To install base cabinets on concrete I have explained a step-by-step guide to solve this issue.
I am sure if you have followed my instruction and installed cabinets accordingly then there is no need to again search How to Install Base Cabinets on concrete.
Moreover, if you have related questions about installing base cabinets on concrete, you can ask us by leaving a comment in the comment section. Have you installed Base cabinets on concrete?

